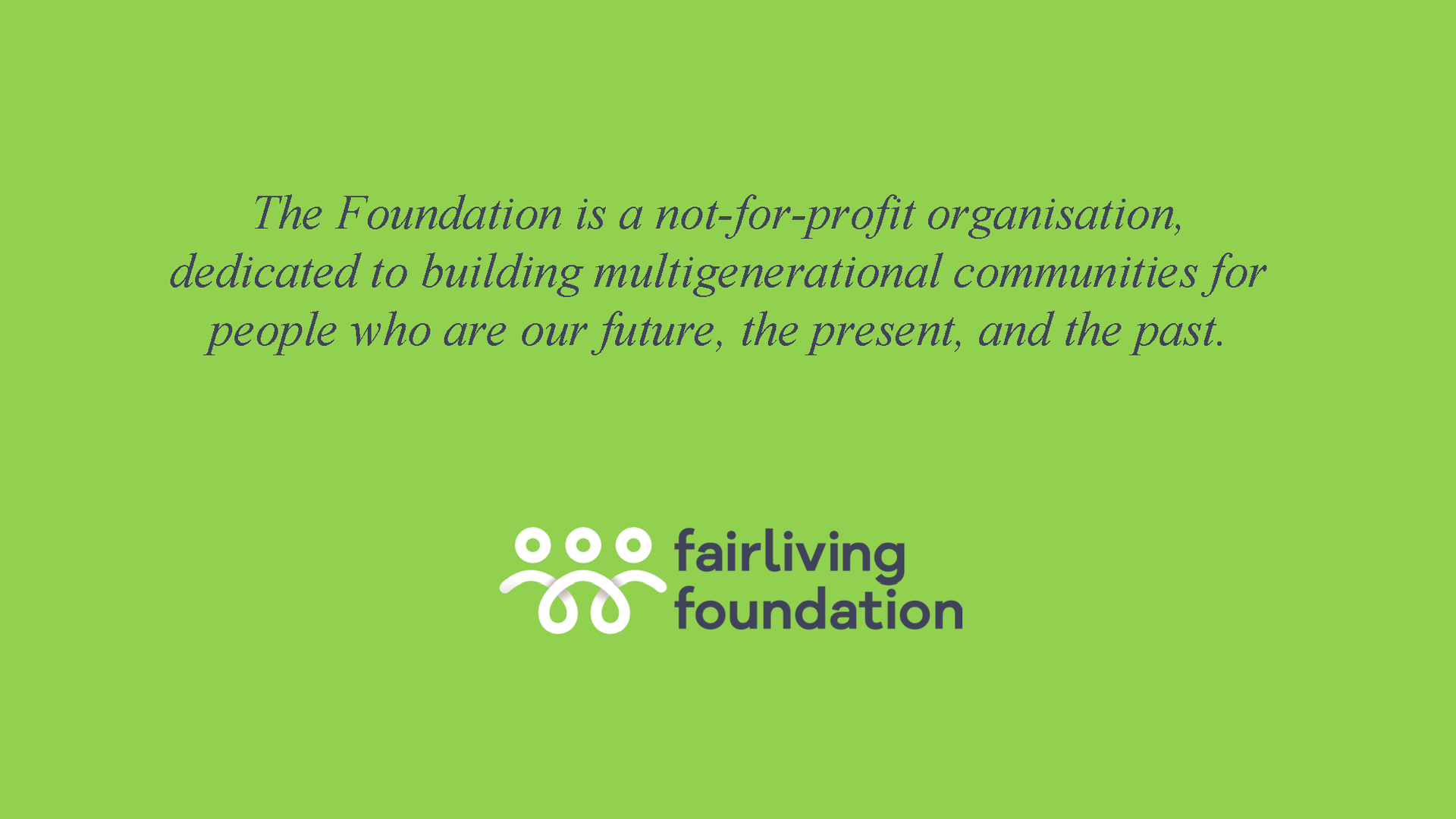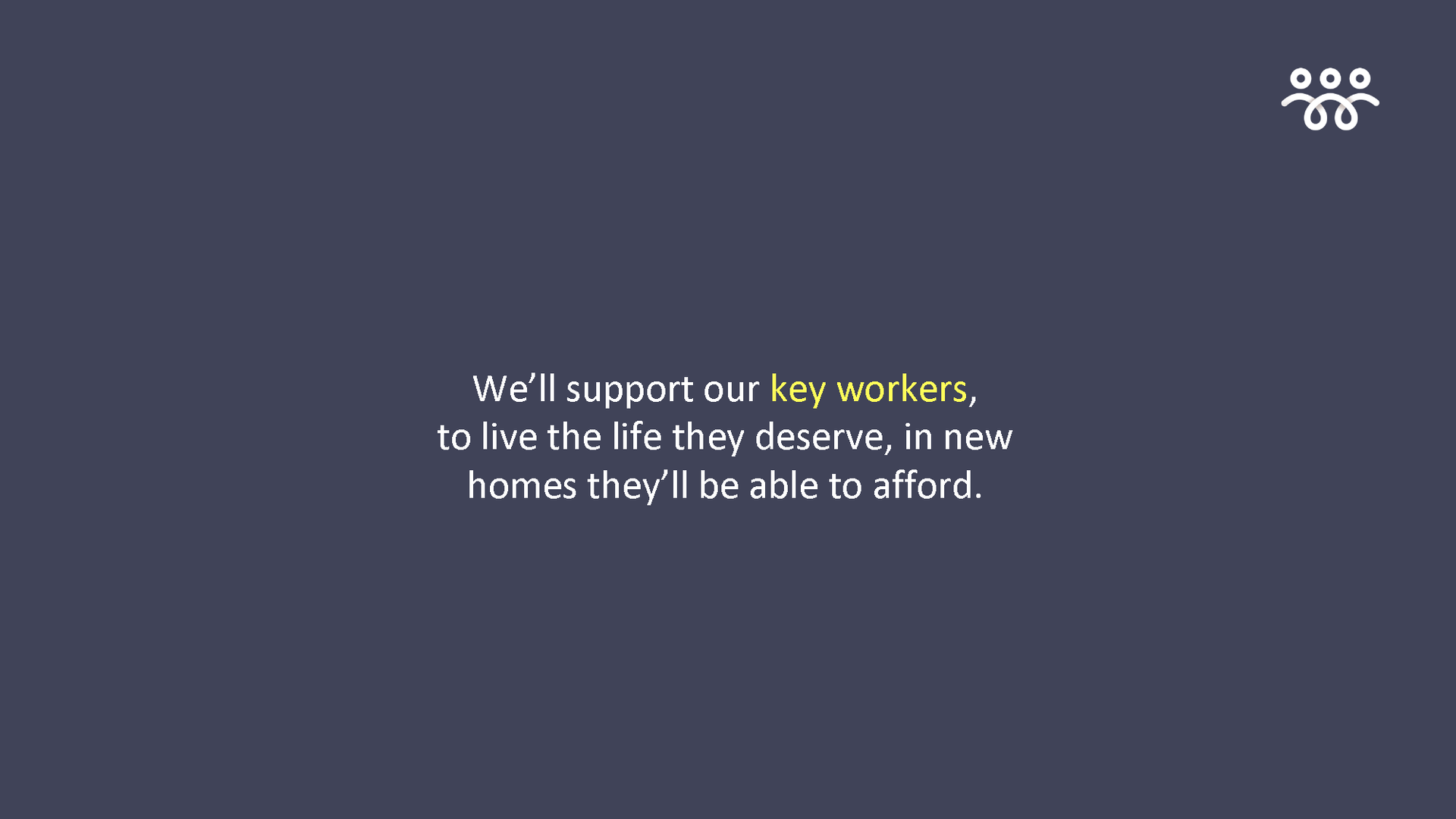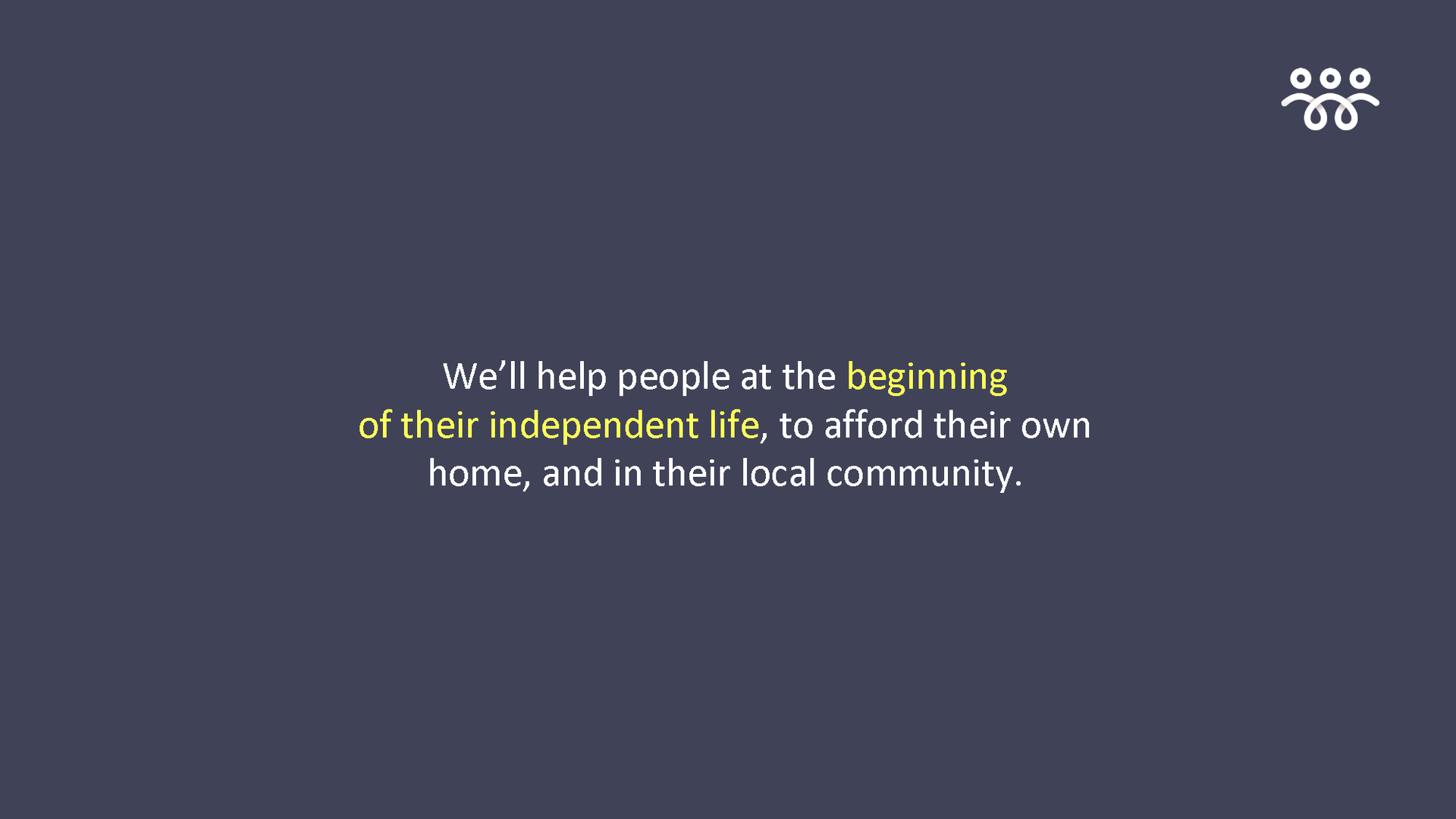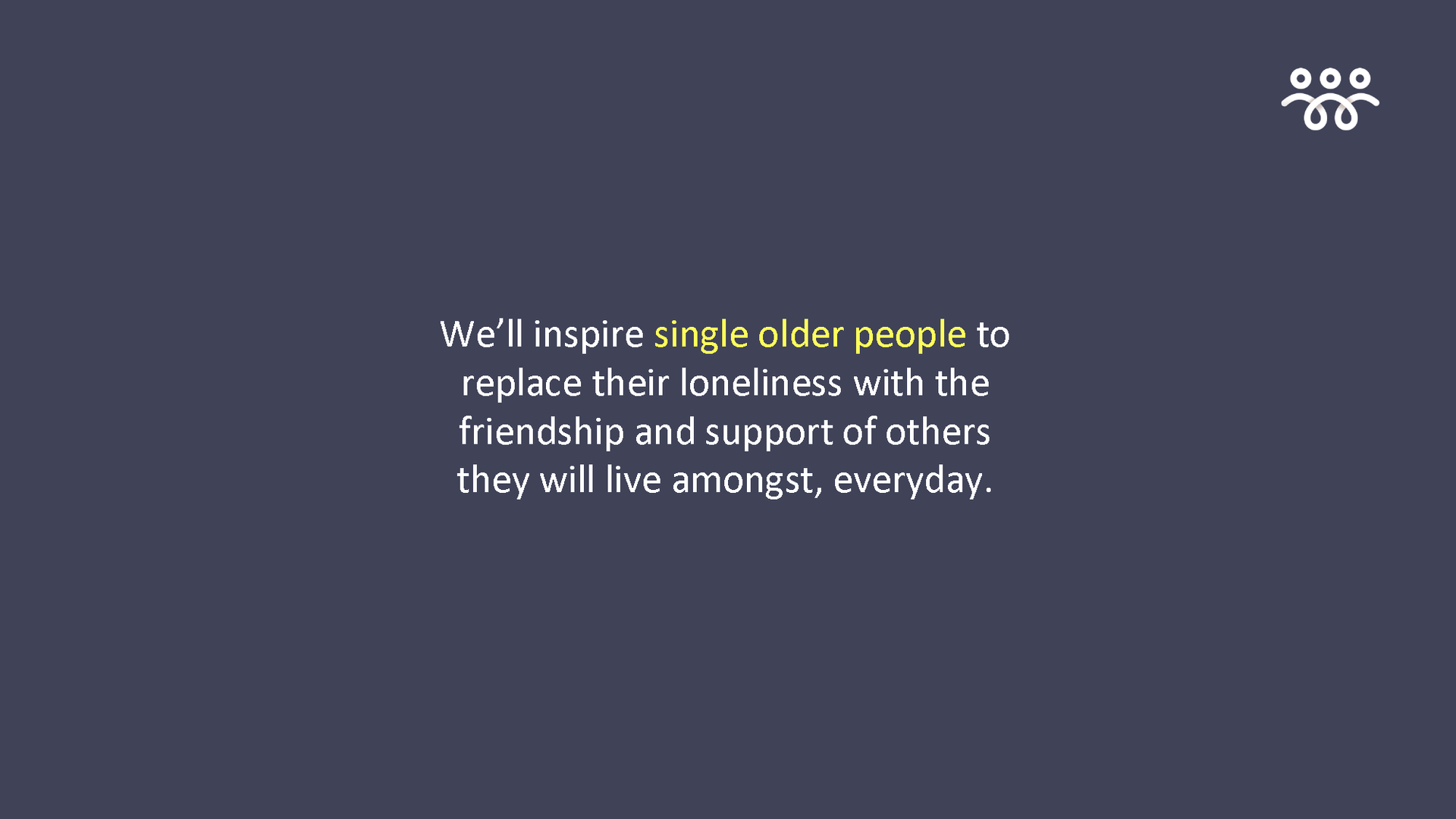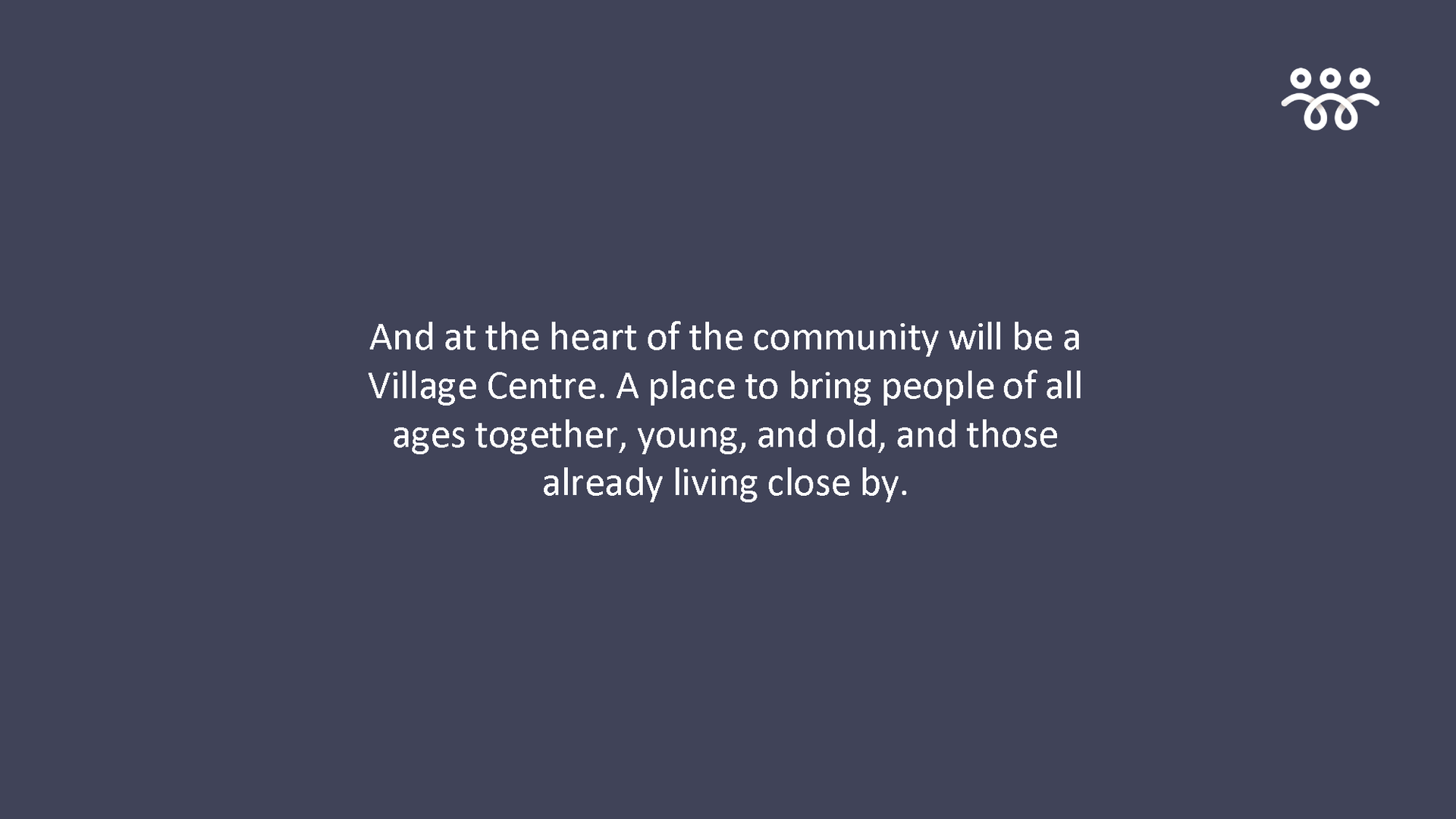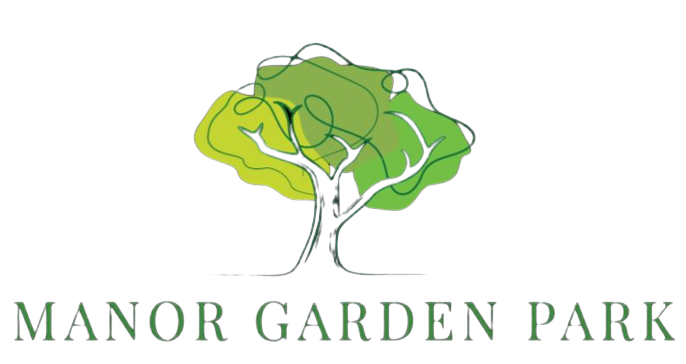
Manor Garden Park - Site Plan
Welcome to Manor Garden Park: Where Accessibility Meets Community Living. Experience easy access to amenities and a vibrant inclusive community.
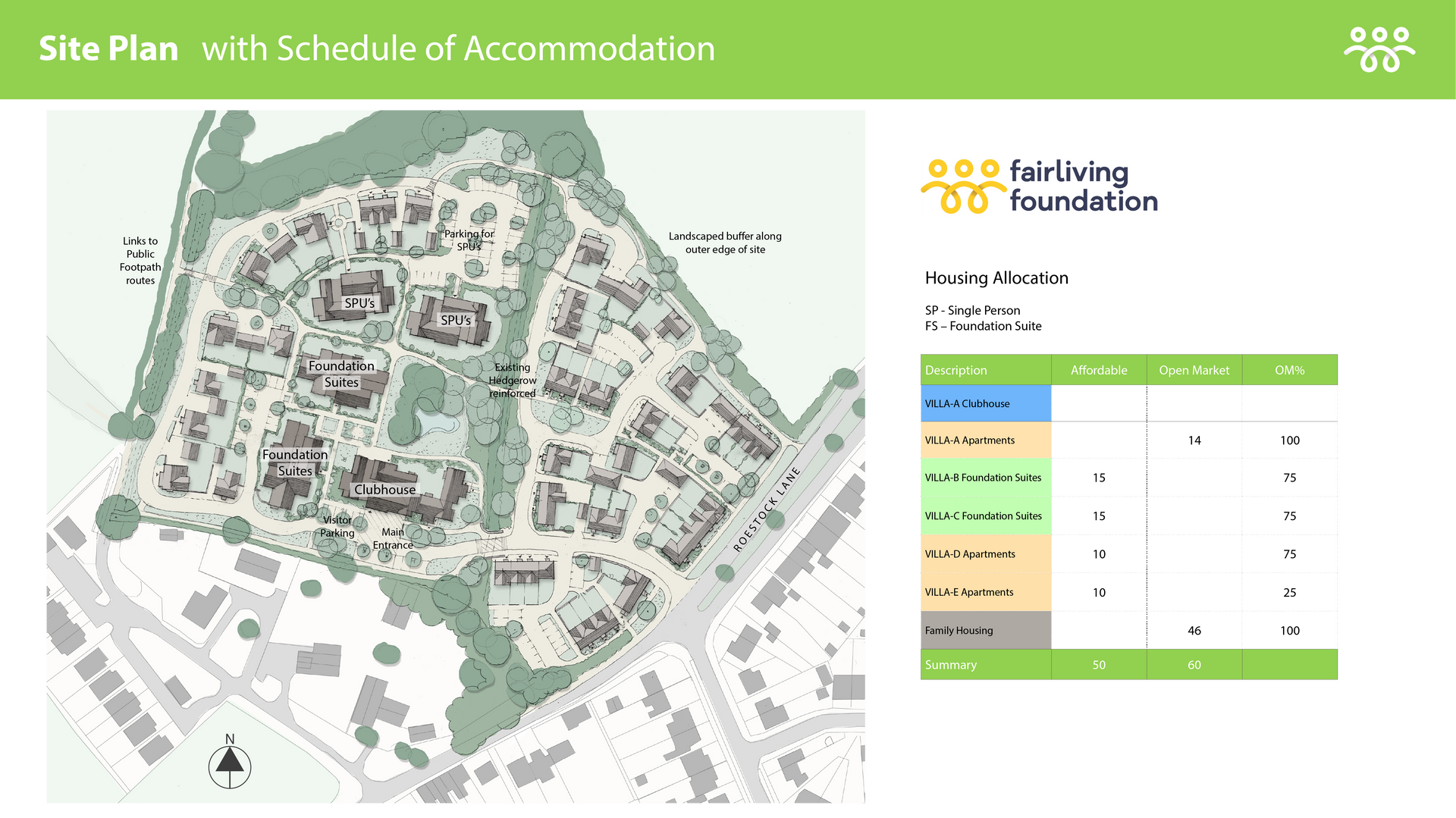
Ease of Access
The Manor Garden Park project is designed to provide easy and convenient access to the community's amenities with additional facilities the whole local community can enjoy.
The development will feature a single point of vehicular access leading directly to the Clubhouse and its communal facilities.
In addition, publicly accessible footpaths will be created and woven through the layout, connecting Roestock Lane to existing public footpaths to the north.
This will allow residents and our local community to easily access the community's communal spaces, as well as the surrounding local area.
The footpaths will be designed to be safe and accessible for all, including individuals with mobility needs. The project's commitment to accessibility extends to all aspects of the development, ensuring that everyone can enjoy the benefits of community at Manor Garden Park.
Examples of the Fairliving Foundation homes
Housing Options
The Manor Garden Park Development will feature a mix of different dwelling types to accommodate a variety of housing needs.
The development will include 2 to 3 bedroom terrace or semi-detached homes, 4 bed detached homes, single bedroom units and key worker homes (i.e NHS staff & care workers), foundation suites for older residents including care services.
This variety of dwelling types allows for a range of housing options to deliver the best community living.
Example range of proposed house types

Housing Design
The Manor Garden park project plan addresses the Scale and Appearance of the housing in the development. The objective is to create a harmonious and visually appealing community that is sensitive to the traditional architectural language of the area. The housing proposed in the eastern part of the site and around the northern and western edges will be traditional in form, scale and appearance. This includes small terraces that will be made of a mixture of brick, render, and timber boarding, with slate and red tiled roofs, matching the local vernacular. The design also includes a variety of roof forms, bay windows, porches, and eaves heights to create visual interest and focal points.
The modular buildings in the heart of the scheme will have a slightly more contemporary character but will still use traditional materials to match the rest of the scheme. The new street frontage along Roestock Lane will be traditional in its architectural language and will contribute positively to the village. The design will incorporate a variety of roof finishes, eaves heights, and window styles to create an interesting overall composition. The use of coloured render and timber boarding, combined with a lively roofscape, will add variety and focal points to the community.
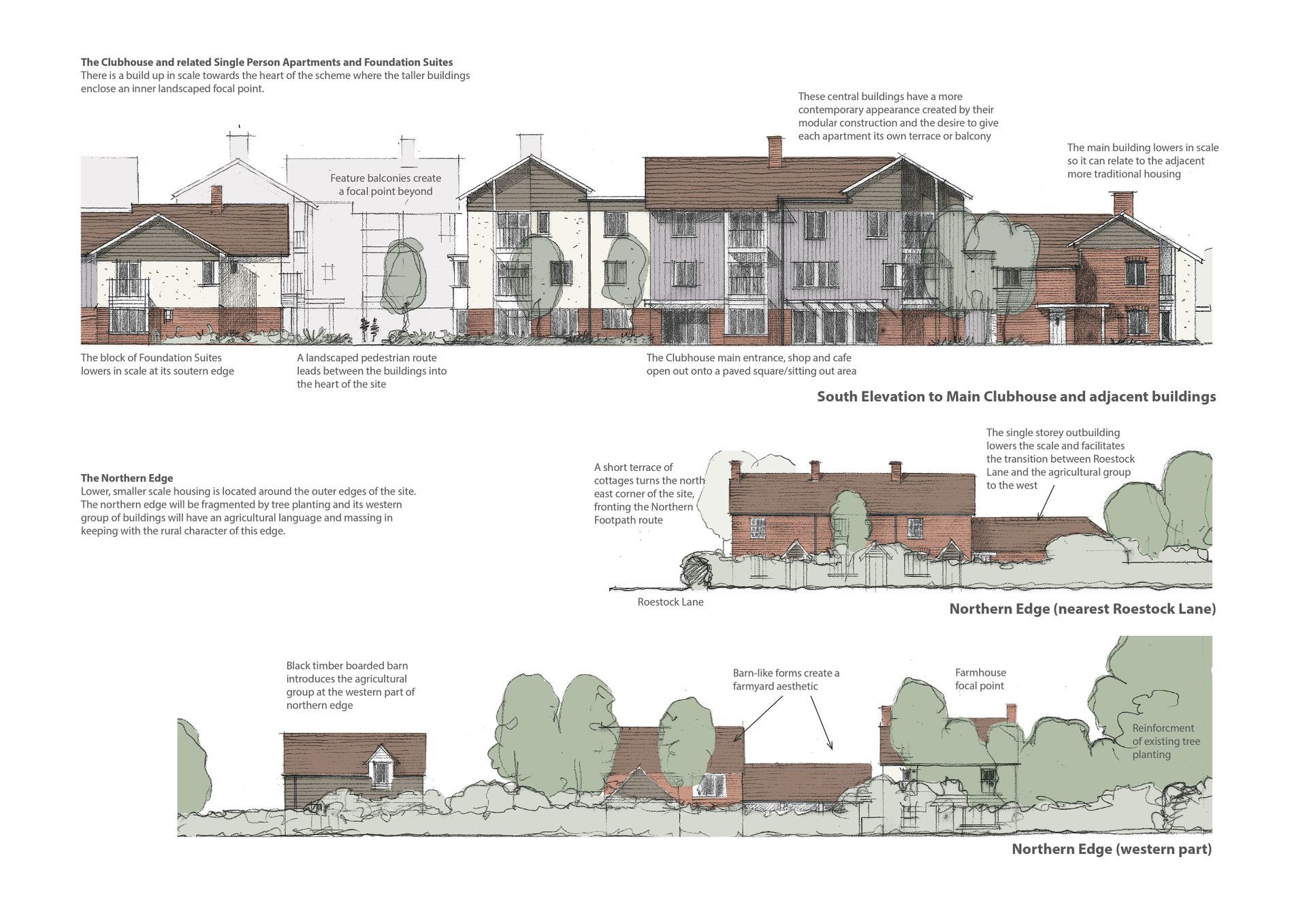
Boosting the supply of deliverable housing
There have not been enough homes built in St Albans for 30 years. This is partly due to the fact that
land outside of the towns and villages is Green Belt.
Planning Inspectors have concluded elsewhere (and in St Albans) that this constitutes a very special
circumstance why Green Belt land can be used for residential development.
Proposing affordable housing in excess of the policy requirements
St Albans needs many more affordable homes with just over 10% of the annual requirement built over
the past 30 years. Affordable housing delivery therefore needs to be accelerated to address this
which has resulted in St Albans being the 10 th least affordable of all the local authority areas in
England.
The proposal will include affordable housing at over the planning policy requirement of 35% at 45% of
total housing proposed (50 dwellings in total). The affordable housing will be provided at a discounted
market rate to allow residents to own their own home.
Contribution to sustainable development and significant bio-diversity net gain
The proposed development proposed will result in family houses becoming available as elderly
residents move in to the proposed housing within the Site. There will be social benefits around
residents living within a supportive environment as part of an intergenerational living environment.
The community building will act as a hub for the new residential community providing a place to meet
other like-minded people. There are likely to be significant benefits arising from this in terms of
reducing loneliness.
The proposed development will also result in significant increase in biodiversity on land adjacent to
the site with an uplift of almost 50% expected.
The type of affordable housing proposed
The proposed development is for a unique form of affordable housing provision with the aim is to
facilitate home ownership for key workers, single persons and elderly persons. This will be secured in
perpetuity and by way of a legal agreement if planning permission is granted.
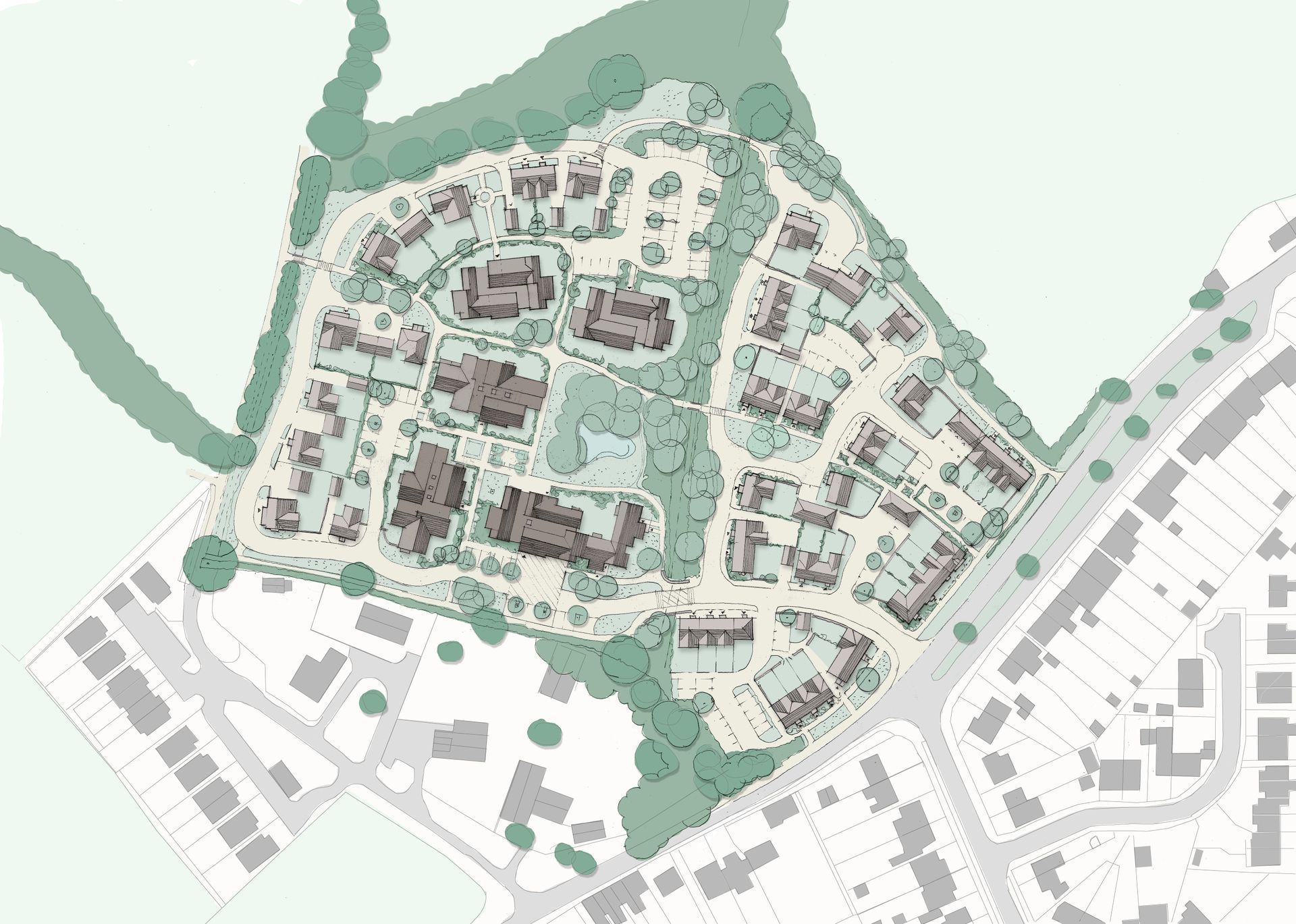
CONTACT US
Contact us
We will get back to you as soon as possible
Please try again later
