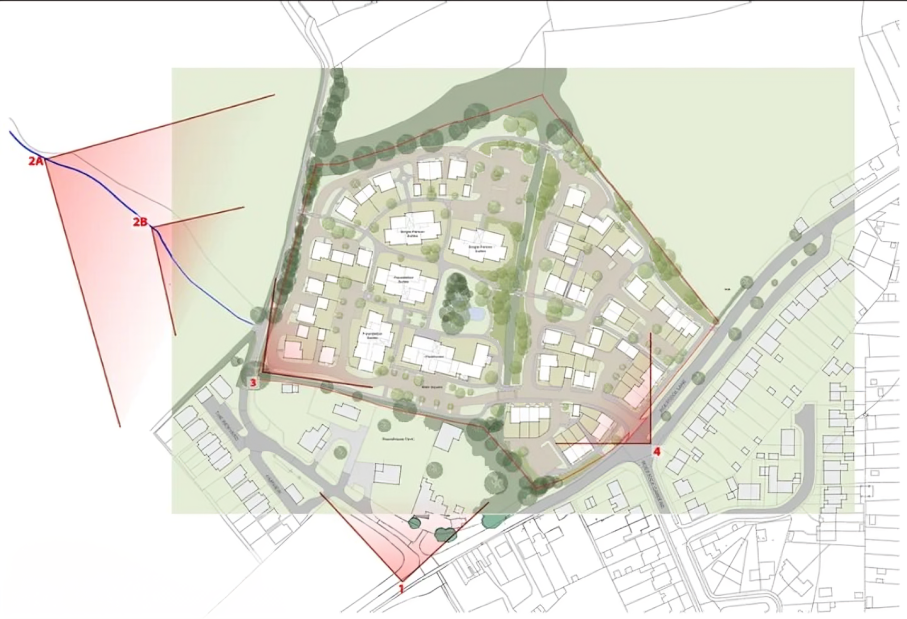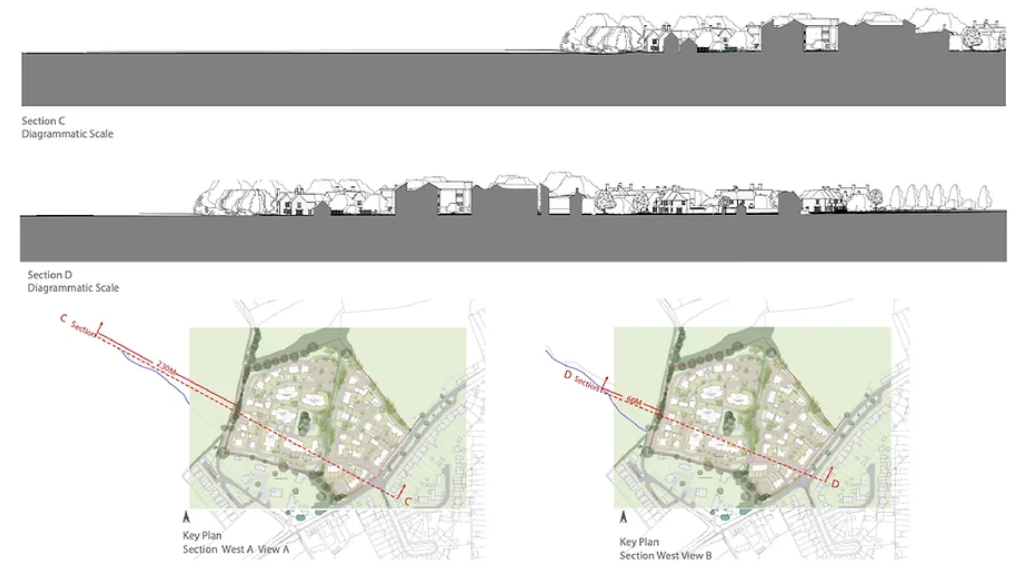
1. Base model built from survey data
The measured survey is transfered into a CAD DWG file. This file is directly imported into the Revit software. Once in Revit, the various heights of the landscape, existing buildings and trees from the survey data are replicated. The lines of the imported drawing can then be modeled in 3D.
2. Proposed Buildings added to scale
The proposed buildings are scaled and positioned within the model of the existing site. This allows for the relationship between existing and proposed buildings to be represented as accurately as possible.
3. Proposed trees and foliage included
Proposed buildings are shown in relation to existing and proposed foliage. Existing tree heights and positions match the survey. The proposed trees are indicative.
Perspective View - South
This view highlights the three-storey proposed new build (Building A), which is virtually concealed by the surrounding landscape. The existing grain house (Building B) and bungalow (Building C) are also visible, providing context to the integration of the new development into the existing environment. The design ensures minimal visual impact, maintaining the area's aesthetic.
Development Key Plan
The key plan outlines the layout of the proposed development, featuring the new three-storey building (A), alongside the existing grain house (B) and bungalow (C). This strategic planning ensures the new build complements the current structures and seamlessly fits into the neighbourhood, enhancing the community while preserving its character.

The section view illustrates the elevation and relationship between the proposed new build (Building A) and the existing structures. It demonstrates how the new development will be obscured by natural elements such as hedges and trees, ensuring it blends harmoniously into the landscape without disrupting the current visual appeal.

Key
1 - Perspective View, South
2A - Perspective View, West - A
2B - Perspective View, West - B
3 - Perspective View, South West - Footpath Access
4 - Perspective View, East - Site Entrance
Perspective View - West (A)
This westward perspective view shows the proposed three-storey new build (Building A), which is largely concealed by the natural landscape. The image demonstrates the minimal visual impact of the new development, maintaining the existing scenery's integrity. The view also includes the distance from the boundary to the viewpoint, ensuring the new build integrates seamlessly with the current environment.
Development Key Plan - West Perspective
The key plan offers a detailed layout of the development from a western viewpoint, highlighting the location of the proposed new build (A) and its relationship with the existing structures. This careful planning ensures that the new development fits cohesively within the existing environment, enhancing the overall aesthetic and functionality of the area.

The section view provides an elevation profile from the western perspective, showing the distance and elevation between the new build and existing structures. This view emphasizes the careful consideration given to preserving the natural landscape, ensuring the new build is integrated thoughtfully to minimize visual impact and maintain the area's character.
Perspective View - West (B)
This westward perspective view highlights the proposed three-storey new build (Building A), which is virtually concealed by the surrounding natural landscape. The view demonstrates the minimal visual impact of the new development, preserving the existing scenery's integrity. The image also shows the distance from the boundary to the viewpoint, ensuring the new build integrates harmoniously with the current environment.
Development Key Plan - West Perspective (B)
The key plan provides a detailed layout of the development from a western viewpoint, indicating the location of the new build (A) in relation to the existing properties. This careful planning ensures the new development fits cohesively within the existing community, enhancing the overall aesthetics and maintaining the character of the area.

The section view illustrates the elevation profile from the western perspective, showing a distance of 70 meters from the boundary to the viewpoint. This view highlights the thoughtful placement of the new build relative to existing properties, ensuring the development blends seamlessly into the landscape while preserving the area's natural beauty and visual appeal.
Perspective View - East - Site Entrance
This perspective view from the east showcases the three-storey element (Building A) as a focal point within the heart of the site. The design ensures that the new development does not negatively impact the surrounding landscape views, maintaining the aesthetic integrity of the area.
Key Plan
The key plan provides an overview of the site from an eastern viewpoint, highlighting the strategic placement of the new build (A) within the existing landscape. This plan emphasizes the thoughtful integration of the new structures, ensuring minimal visual disruption and enhancing the overall community layout.
Perspective View - South West - Corner Access
This south-western perspective view illustrates the screening hedgerow, which is shaded in the foreground. The view highlights how the new development blends seamlessly with the existing environment, using natural elements to maintain privacy and visual harmony.
Key Plan
The key plan provides a detailed layout from a south-western viewpoint, indicating the relationship between the new build and existing structures. The design ensures a harmonious integration with the existing community, preserving the area's character and enhancing its visual appeal.
Section Views - Diagrammatic Scale
The section views illustrate the elevation profiles and distances from various viewpoints. Sections C and D provide a detailed look at the site's layout, highlighting the careful consideration given to maintaining the natural landscape and ensuring the new development integrates smoothly with the existing environment. These views ensure the preservation of the area's natural beauty and visual appeal.

